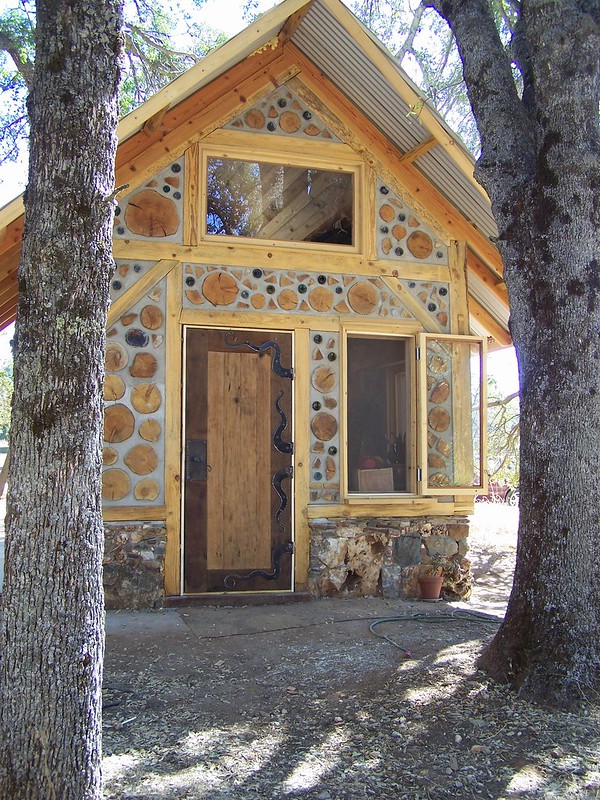Rock Knocker
Active member
I had another slow thread about this cabin building project going but I figured I would start another one to get some math guys in here.
I'm going to be building a cordwood house. I'm thinking about 25'x35' floor plan with 24" thick 9' tall walls. I am trying to figure out how many cords of wood I am going to need to complete this, take in mind 25% of the wall is going to be mortar between the wood logs.
Here's a picture of the type of building I am planning on.

I'm going to be building a cordwood house. I'm thinking about 25'x35' floor plan with 24" thick 9' tall walls. I am trying to figure out how many cords of wood I am going to need to complete this, take in mind 25% of the wall is going to be mortar between the wood logs.
Here's a picture of the type of building I am planning on.



